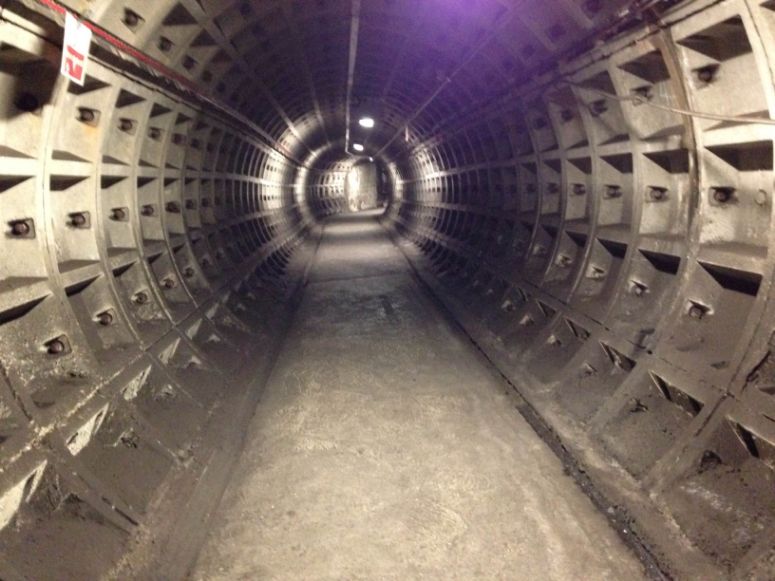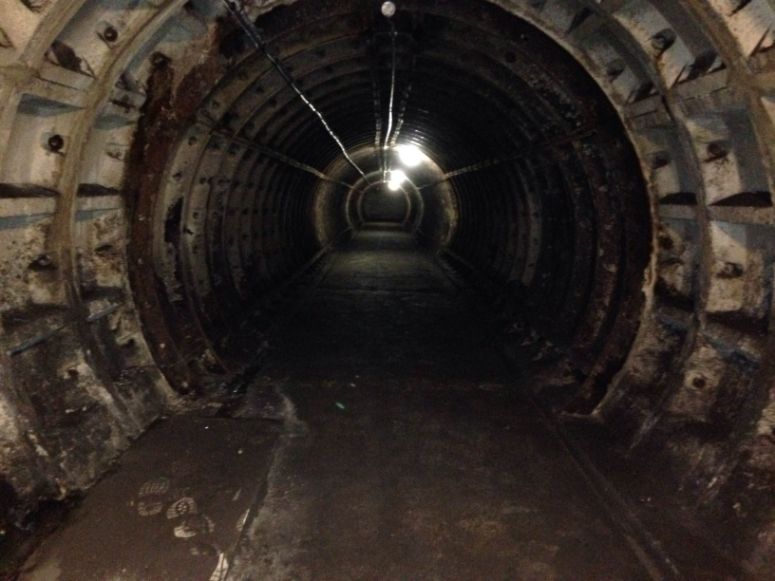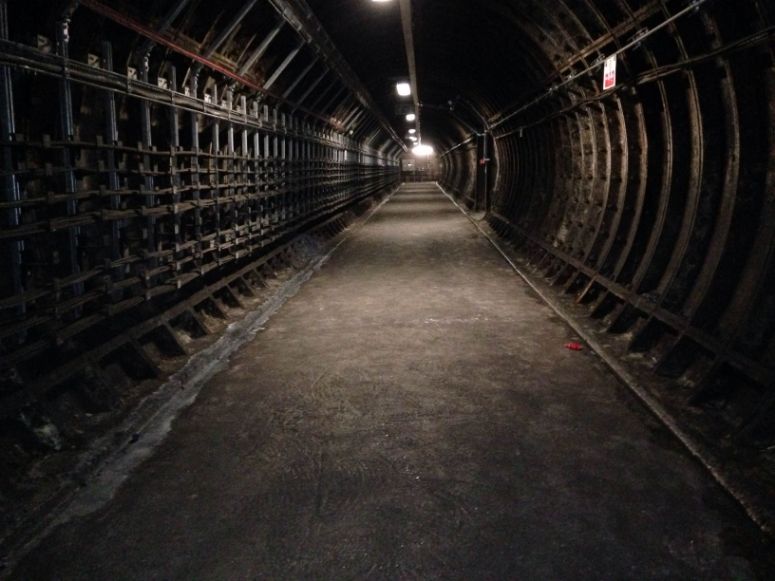|
|
Post by marri260 on Jul 11, 2014 15:55:03 GMT
Over the past few days I've spent a bit of time in the depths of Oxford Circus station, trying to make head or tale of the various disused corridors and passages. There are of course the original CLR and Bakerloo lift shafts, and the passages associated with them, aswell as the connecting passages that were built at a later date. A lot of the disused space has been used for housing equipment and store rooms, and from what I've seen I believe the Victoria line running tunnels cut through some of the original corridors, making the area even more confusing and somewhat maze-like.
However, with no maps of the disused part of the station and very little information available on the internet it is difficult to really know what we're looking at when exploring down there. If anyone is willing to share any sort of information or diagrams they may have then it would be greatly appreciated. I'll try and get a few pictures next time I'm down there.
Many thanks,
Chris
|
|
|
|
Post by tjw on Jul 11, 2014 16:58:25 GMT
|
|
|
|
Post by marri260 on Jul 11, 2014 17:48:09 GMT
We spent a while with the plan in the first image from google today, trying to match the passages based on the lift shafts, but the plan isn't particularly clear unfortunatley.
|
|
|
|
Post by crusty54 on Jul 11, 2014 18:49:28 GMT
The Doug Rose plan is fairly accurate.
The last time I was at the foot of the lift shafts it was quite a shock when a Vic Line train rocketed past with just a metal grid to protect us.
|
|
|
|
Post by marri260 on Jul 11, 2014 20:20:42 GMT
From what we've found so far it does appear to be accurate, but it's quite hard to make out some of the tunnels on it due to the overlay and shading that the map has. Standing inside the old Bakerloo spiral stairs shaft and having an 09 go less than 6ft away is certainly quite an experience yes! Not sure if passengers on a passing train would be able to see us through the metal grill but that'd be a bit of a shock for them too!
|
|
|
|
Post by crusty54 on Jul 13, 2014 15:57:14 GMT
Spoke to Doug Rose today.
The plan should be seen in the context of the book it comes from - tiles at stations.
The plan is the 1906 layout with changes of the 1960s on the overlay.
There have been later changes including removal of the Bakerloo lift shaft.
|
|
|
|
Post by railtechnician on Jul 13, 2014 17:17:45 GMT
Over the past few days I've spent a bit of time in the depths of Oxford Circus station, trying to make head or tale of the various disused corridors and passages. There are of course the original CLR and Bakerloo lift shafts, and the passages associated with them, aswell as the connecting passages that were built at a later date. A lot of the disused space has been used for housing equipment and store rooms, and from what I've seen I believe the Victoria line running tunnels cut through some of the original corridors, making the area even more confusing and somewhat maze-like. However, with no maps of the disused part of the station and very little information available on the internet it is difficult to really know what we're looking at when exploring down there. If anyone is willing to share any sort of information or diagrams they may have then it would be greatly appreciated. I'll try and get a few pictures next time I'm down there. Many thanks, Chris My recollection is that there are five shafts altogether, If you stand in Argyll Street with your back to Oxford Street you have the disused station building to your right with Oxford Circus House offices above and to the left is the Argyll Street entrance/exit to the current station. Also to the left the offices above the station are Western House. Argyll Street divides the shafts, to the right in the disused station is a disused lift shaft which was totally empty the last time that I was in it many years ago, a slightly smaller diameter shaft next to it is/was the vent shaft. On the left entering the station from Argyll Street at the bottom of the stairs is a manhole cover beneath which lies a disused lift shaft which was also empty apart from a small platform and a short ladder down from the manhole. The platform could be seen easily by torchlight from the bottom of the shaft. Within the Argyll Street circulating area the substation is constructed on several floors in a disused lift shaft beneath. IO expect passengers would be amazed to learn that they are traversing the cap of a disused shaft every time they enter/exit the Argyll Street entrance but of course such is the case at other stations to such as Moorgate. It must be 25 years since I last worked in the disused areas of OXO but I recall the shafts as I ran a 104 pair cable from Western House to Oxford Circus House via the two empty shafts on either side of Argyll Street. With no cable runs in the shafts themselves and given the weight of the cable I had to run it in two halves lowering it from the top of each shaft where each was secured and tying off at the bottom of each shaft, rejoining the two halves via main distribution frame terminations and jumpering in the disused area CER. As to the fifth shaft it was the only one that I did not enter but I believe it to be between the two shafts beneath the ticket hall/circulating area mentioned above. |
|
|
|
Post by abe on Jul 14, 2014 15:43:58 GMT
For diagrams that show the evolution of the station layout, take a look at Mike Horne's excellent work here: www.metadyne.co.uk/Oxo.html |
|
|
|
Post by marri260 on Jul 14, 2014 19:13:14 GMT
Thanks for the information, extremely helpful and interesting. That's the first time I've seen those particular diagrams on Mike Horne's website, they are fantastic, exactly what I was hoping for. Most of the tunnels that it shows, in particular on the Bakerloo side have now been destroyed or built through in some form or another as far as I can work out, although I think the corridor shown as 'P9' on Plan 7 does still partially exist, complete with tiling, handrails and a very old poster! I could have got my bearings in a mix and be completely wrong, but I'll try and get some photos. The CLR spiral stairs shaft is now used as some kind of air vent, possibly linked into the large fans installed above the platforms and is therefore fairly loud and pretty dusty! The original tiling is still visible in the Bakerloo spiral stair shaft.Here's a few low quality photos of what is known as 'Area 10', below the Bakerloo and Victoria Line platforms. The tunnels were used during the construction of the Victoria Line to remove spoil.    |
|
Deleted
Deleted Member
Posts: 0
|
Post by Deleted on Jul 14, 2014 19:33:45 GMT
Go on the Intranet and search for Station Layouts, they will show you everything.
|
|
North End
Beneath Newington Causeway
Posts: 1,769
|
Post by North End on Jul 14, 2014 21:25:13 GMT
Go on the Intranet and search for Station Layouts, they will show you everything. Also buried within the Intranet are some civil asset location plans, which go in to some further detail. Like all such resources however, they tend to answer one question and then raise new ones! The Victoria Line station tunnels at OXC were constructed from a worksite in the south-eastern corner of Cavendish Square, with heading tunnels connecting to both the NB and SB Victoria Line. The Cavendish Square shafts were backfilled following the completion of construction works, however at least some of the construction headings still exist. I *believe* that the area where the Victoria Line SER is now located is part of this. One day I'll get round to doing a track walk on that part of the Victoria Line! There is also a good set of DVDs on the construction of the Victoria Line comprising BTF films made at the time, one of these goes in to quite a bit of detail about Oxford Circus. |
|
|
|
Post by railtechnician on Jul 15, 2014 10:38:33 GMT
I dare say that the geography has changed somewhat these days but the bottom of the five shafts at track level was a vast single open space when I worked in it. I expect that the area has been compartmentalised since then to mitigate the effects of an outbreak of fire and I would also expect the area to now house a number of UPS switch rooms and other equipment rooms in the light of various projects and initiatives over the last couple of decades.
Another station with plenty to see behind the scenes is Euston, the last time I worked there in the mid 1990s it was being compartmentalised and new equipment rooms were being constructed in the non-public areas, basically the old lift area access subways above the Northern line platforms. It also has access passageways built during the construction of the Victoria line with some unusual access points from the public passageways.
|
|
|
|
Post by johnb2 on Jul 15, 2014 22:08:52 GMT
An interesting thread. When I was at college in London, a trip was organised around the Vic line works at OXC. I well remember the look on the faces of the passengers as we all strode (in hard hats and overalls) down the Bakerloo NB platform and then dived through a half height temporary door into a side tunnel. We went all around the works and the most fascinating part was that we got to within inches of the working face of the Southbound station tunnel. Being so short it was being hand dug with small pneumatic shovels. We also ended up under the 'umbrella' at the cross roads. All in all an unforgettable afternoon.
|
|



